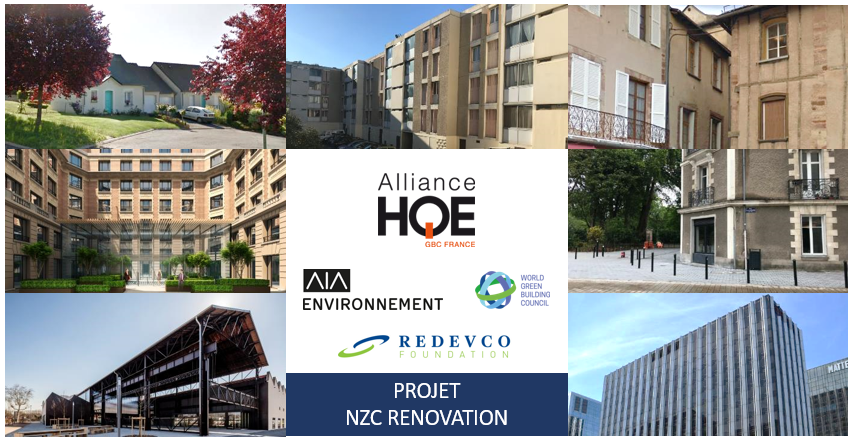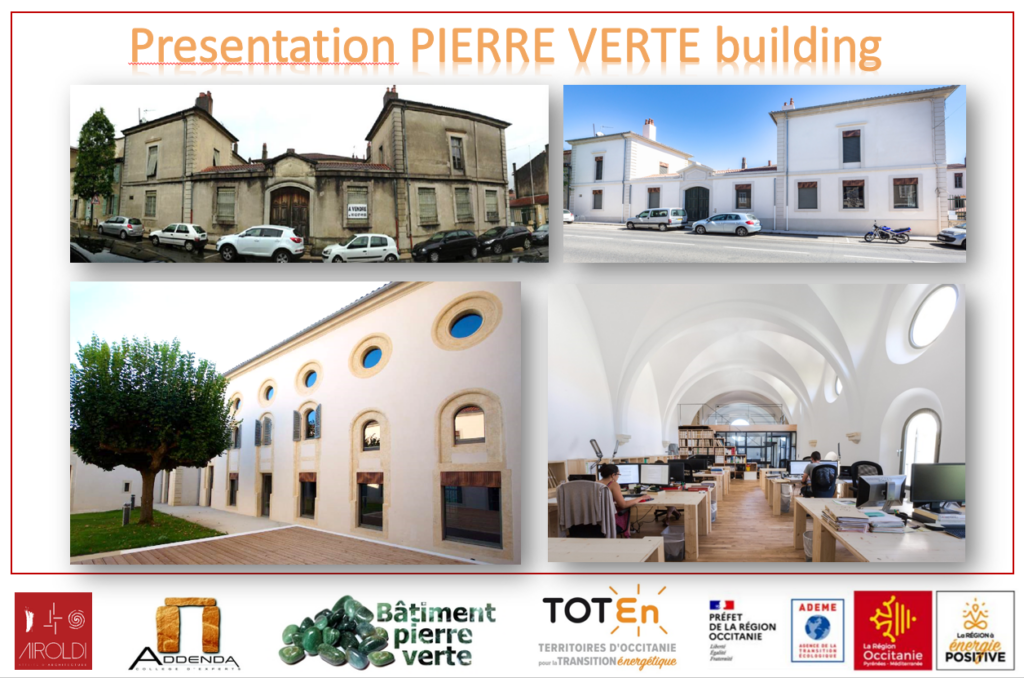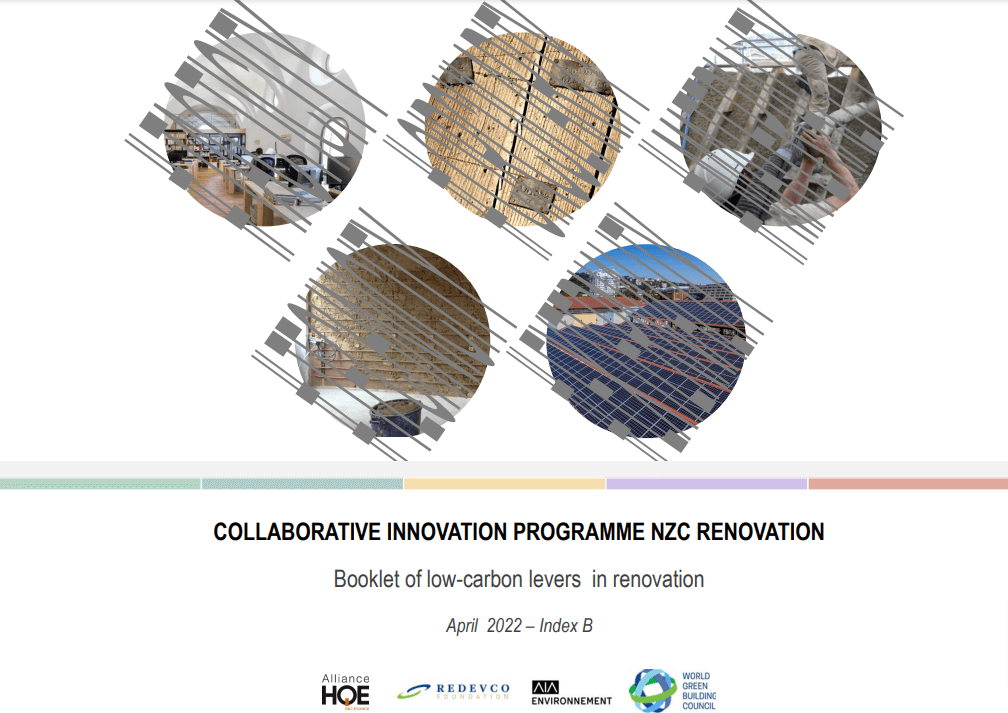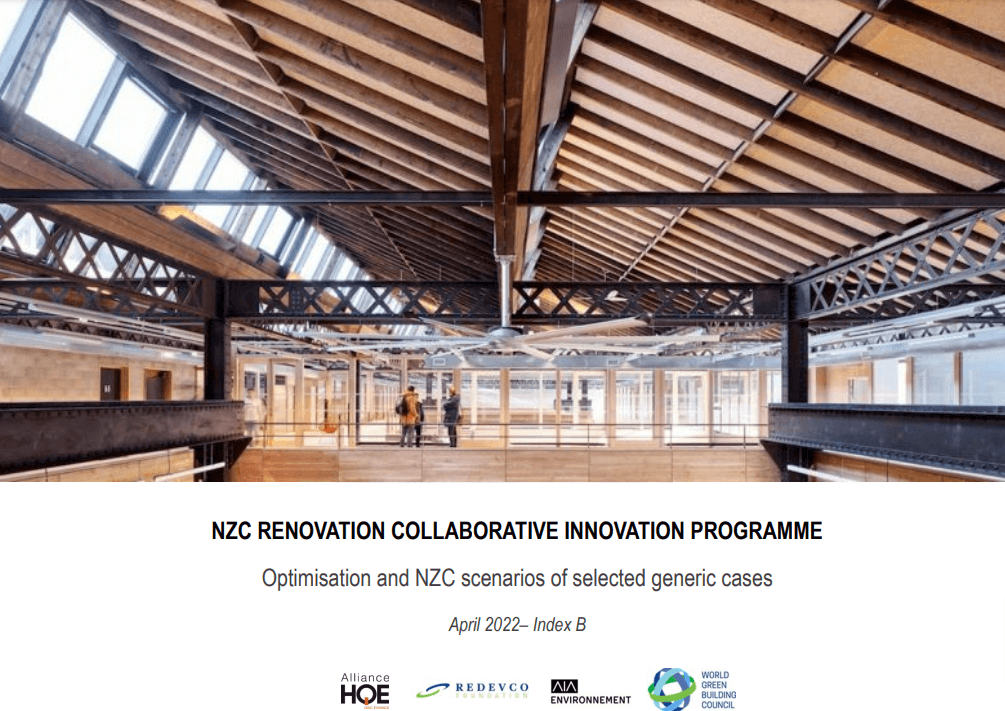Feedback from the workshop on 12 February 2021
As part of the NZC Renovation project, which aims to identify relevant and specific levers for building renovation to reduce carbon emissions, a brainstorming workshop with low carbon renovation experts took place on February 12th 2021.
Introduction of ANRU (National Agency for Urban Renovation)
Jean-Benoît CARIOU, in charge of Innovation and Ecological Transition at ANRU, introduced the morning session by explaining the different approaches that ANRU supports.
He insisted on the need to massively renovate in order to achieve carbon neutrality by 2050 while guaranteeing a higher level of comfort for the user. He also indicated that the recovery plan will help to achieve these objectives thanks to the additional €500 million for the renovation of social rental housing. He also pointed out a very interesting sentence in this plan: « the work must, among other things, respect a requirement of non-degradation of greenhouse gas emissions ».
« Let’s try to move forward collectively on low carbon issues in renovation to make it the norm. »
Presentation of the NZC Renovation project
Nadège OURY, project manager at the Alliance HQE-GBC, and Simon DAVIES, director of AIA Environnement, presented the NZC Renovation project in its entirety and the first observations. This project is financed by the Redevco foundation and led by the Alliance HQE-GBC, AIA Environnement and the WorldGBC.
Nadège OURY explained the context of this project : the Paris Agreement with carbon neutrality, the RE2020 in France with LCA for all new buildings, the work of the Alliance HQE-GBC on LCA in renovation started several years ago. She then explained the objectives of the NZC Renovation project :
- To continue the work on LCA in renovation by using concrete representative cases of the renovation market in France to obtain operational lessons ;
- Promote our work internationally.
She then explained the process through its different steps :
- To consolidate the current methodology ;
- To analyse representative study cases ;
- To identify relevant measures to move towards carbon neutrality ;
- To consult different stakeholders and communicate on this project to share experiences.
Simon DAVIES continued the presentation by defining the 7 renovation categories that have been selected for this project with a study case for each :
- Individual housing in a suburban area – 4 individual houses in Chateaugiron (35)
- Collective housing on the urban periphery – Résidence la Gavotte, 14 buildings in Septème les Vallons (13)
- Old diffuse urban heritage for accommodation – A building of 9 collective housing units in Rodez (12)
- Large urban heritage building to be renovated in the heart of the capital – Jean Goujon tertiary building in Paris (75)
- Depleted industrial heritage in a district under renovation – H7 of the French Tech in Lyon (69)
- Recent commercial property in need of extensive renovation – IBOX in Paris (75)
- Ground floor in urban renovation – WIGWAM office in Nantes (44)

The first observations learned from these renovation LCAs were detailed :
- CARBODIVERSITY : The prioritisation of emissions differs greatly from one generic case to another : each case has its own strategy!
- 100% CARBON 2 : A renovated building is often a Carbon 2 project at an unrivalled price
- THE PART OF COMPONENTS AND EQUIPMENT : The carbon weight of components and equipment is between 40 and 70% of the whole assessment
- NEW PRIORITIES : The fluid batches (HVAC (heating, ventilation and air-conditioning), electrical, plumbing), finishes and wall partitions have a significant weight in renovation.
- LIMITED LCA : Difficulties linked to access to historical and heritage data: towards an exhaustive diagnosis or a consolidation of data by default?
- CARBON TEMPORALITY : A balance to monitor between the impact of renovation materials and the carbon savings generated.
Feedback from low carbon renovation projects
A frugal renovation with an externality – Pierre Verte experience feedback – ADDENDA headquarters in Auch (32)
Alain CASTELLS, manager of the ADDENDA design office, presented the renovation project for their new headquarters in a historic mansion built in 1760, which was first used as a school and then as a gendarmerie. The objective is to have a heritage building, with positive energy, low carbon and 100% energy autonomy. Project started in 2014, first phase in 2016 and a second phase in 2021.

« It is a building that is alive again. It allows us to demonstrate to local politicians that we can no longer consider old buildings as energy sinks, but on the contrary that they have great potential if they are reused as intelligently as possible. »
The particularities of this renovation project are :
- The choice to not insulate the walls to have a high inertia and thus reach 27°C inside the building in summer when it is 40°C outside.
- The construction of heated partitions in raw earth.
- The choice of energy efficiency : LED lighting, low-energy electronic devices, a system for switching off the computer and lighting power lines when they are not in use
- A wood pellet heating system coupled with a hot water tank, the installation of 100m² of PV with an energy storage unit to be 100% autonomous if they want it.
The first feedback from the project :
- It is possible to be energy positive with an old building : the project achieves -13 KWhep/m².an for the year 2018/2019
- Regarding the cost of the work : the project will have cost the equivalent of a standard renovation project : 1 233€/m² of work, even though it is energy positive and energy self-sufficient. Its payback time is 5 years.
- The carbon impact of the construction products (calculated with the BBCA method but without taking into account the raw earth in the project) allows the CO2 emissions to be divided by 4 compared to a new construction of the same project.
- The overall carbon impact of the building is 65 t CO2. If the building had been used as it was without renovation, it would have been 74 times more.
How reuse is implemented in renovation? – Feedback from Cycle Up
Coline BLAISON, Director of consulting and studies at Cycle Up, presented the challenges of renovation from a reuse point of view.
It began by noticing that when you arrive on a renovation site, there is a lot of material that can be reused and that go to landfill. It is in this context that Cycle Up was developed to give a second life to these materials. Reuse is also beneficial for several reasons.
Cycle Up recovers these materials in three ways :
- Ex situ reuse : identification of products that can be reused (inventory), publication on a platform, search for buyers before the construction phase.
- In situ reuse : reintegrating products into the project by reusing them or reusing them for another purpose.
- External supply : identify among new construction products what the project owner can accept as reused products.
The best way to integrate reuse is as early as possible: in the diagnosis or programme phase.
Then, she talked about different feedbacks :
- Re-use Ex-situ du Prado (13) : transformation of an office into housing by giving the recovered materials to associations. Products reused: false ceilings, carpets, partitions, sanitary equipment, lighting, door.
- Ex and In-situ reuse of Passage Amelot (75) : transformation of a old garage with mixed programming. Reused products : Concrete floor as external paving, millstone as hole filler, railings, metal stairs, zinc roofing.
- External supply of 106 Temple (75) : office renovation project integrated into the Reuse Booster programme. They are currently identifying possible resources with the architects.
This highlights that re-use allows :
- Financially, to bring benefits but also losses (e.g. Passage Amelot, the elements mentioned in green) at the moment ;
- The reduction of the quantity of waste of a building site ;
- Reduction of the carbon footprint (no need to produce new materials).
« Reuse must be considered at the design stage of the project. It will always be different from one project to another and even within one room to another depending on market availability. »
The choice of construction products – Feedback from the R+7, 132 rue de la Convention in Paris with External Thermal Insulation – Straw
Benoit ROUGELOT, architect at Landfabrik presented the renovation project 132 rue de la Convention in Paris, a 7-floor building of Paris Habitat where the thermal insulation from the outside has never been finished since 1930.
During his speech, he pointed out that currently the market share of straw construction is barely 0.1% of French production. If the straw construction market used 10% of production, it would be possible to insulate 300,000 homes per year. He indicated that the resource was sufficiently abundant to avoid competition with other agro-resources. He also pointed out that straw bales generally come from less than 50km from the building site.
Feedback from this operation :
- The obstacle to this method may be regulation.
- Prefabrication does not necessarily reduce the carbon footprint, but it does reduce the difficulty of construction and ensures faster construction (and therefore less dependence on the weather).
- Less carbon is often synonymous with more social intensity, in meaningful jobs.
« If the straw construction market is multiplied by 100 (i.e. 10% of the French straw market), it would be possible to insulate 300,000 homes per year. »
Rethinking uses during a renovation – feedback from Deerns
Ana Cunha, Director of International Building Practices at Deerns, presented feedback from projects that have redefined their needs.
Drenthe School (Netherlands) :
- Increasing usage by reducing maintenance costs.
- Putting sensors to detect the presence of people in rooms and offices allowed to intensify the existing m² and to renovate rather than build a new building as well as to respond to the request of the campus to develop a smart campus strategy. The use of these sensors has enabled a dashboard to be made to identify used reserved, not used reserved and used not reserved spaces and thus make places that were not attractive more attractive.
- In addition, via a mobile application, students and teachers can have additional information such as the level of comfort in the room, campus news, …
The Outlook – Microsoft headquarters in Amsterdam :
- Renovate and intensify usage on a smaller surface area to avoid the tenant leaving. The solution was to first develop the building with intelligent sensors to find out how the building is used, in order to be able to conceptualise the renovation and then to be able to think in terms of usage services rather than m². This also provided flexibility for potential future renovations.
- This renovation of a connected building was also thought out in its environment so that it could be connected with other surrounding buildings (airport area) which could have space constraints in the future and thus be able to accommodate new workers.
The A’DAM Tower – old Shell office in the docs in Amsterdam : mixed use transformation
- The aim was to increase the number of people in the building from 500 to 3000-5000 and to make the Amsterdam docklands area a more attractive place.
- They kept the main structure and added upper floors and several lifts.
The contribution of these feedback :
- Before renovating, the use of the building must be reconsidered.
- Renovation also means optimising use, functionality and flexibility.
- LCA is only part of the picture, other criteria must also be considered.
- We must use the « smart » in a reasoned way to make justified and intelligent choices, it is not an objective to be achieved but a tool.
« Before any renovation, the use of the building must be reconsidered. When are we going to have an impact indicator/m²/user/h? »
Workshops
The participants were divided into 4 groups, according to different types of renovation operations :
- Residential
- Large commercial building complexes
- Unusual » commercial buildings
- Rehabilitation of ground floor buildings
Via the collaborative wall tool, all the participants were able to put forward ideas on the different levers to prioritise:
- Frugality
- Circularity
- Materiality
- Technicity
- Externality
Each group discussed the low-carbon measures, specific constraints and feedback that they knew about the two chosen themes. In each case, the terms Frugality and Circularity came up.
1. Overview of Residential
The reflection was more general and focused on already existing practical means and tools, such as the FDES for reuse, Energy Sprong, …
2. Overview of Large commercial building complexes
The practices of blank delivery were questioned by looking at the possibilities of letting the tenant take charge of the fitting out or of identifying his needs with him in order to avoid prolonging the period and the management of the building site.
3. Overview of Unusual » commercial buildings
In this group, the focus was on aesthetics and the opportunities to restore an old building to its original glory.
4. Overview of Rehabilitation of ground floor buildings
For this typology, there is a very high turnover, so many construction products and equipment can change.
Closing speech by Redevco
Clemens BRENNINKMEIJER, director of Redevco’s sustainable development division, closed this morning by explaining why they are financially supporting this initiative:
- to advance expertise on this subject ;
- to share this experience in order to achieve carbon neutrality so that future generations can live in dignity.





